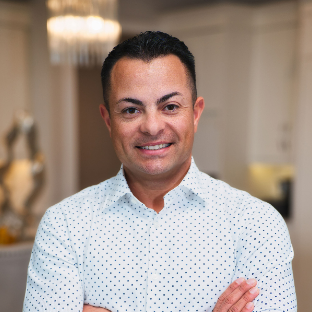
Bought with
5003 S 86TH ST Tampa, FL 33619
3 Beds
2 Baths
840 SqFt
UPDATED:
Key Details
Property Type Single Family Home
Sub Type Single Family Residence
Listing Status Active
Purchase Type For Sale
Square Footage 840 sqft
Price per Sqft $339
Subdivision Progress Village Unit 2
MLS Listing ID TB8439291
Bedrooms 3
Full Baths 1
Half Baths 1
HOA Y/N No
Year Built 1961
Annual Tax Amount $728
Lot Size 6,534 Sqft
Acres 0.15
Property Sub-Type Single Family Residence
Source Stellar MLS
Property Description
Inside, the home opens to a light-filled living area with fresh interior paint, updated windows, updated light fixtures, and brand-new flooring throughout—no carpet in sight for easy maintenance and a clean, modern feel. The stylish kitchen features light cabinetry, a classic subway tile backsplash, a built-in wall oven, and a sleek cooktop. The passthrough window allows you to stay connected while entertaining.
With three comfortable bedrooms and a full bathroom, the home offers practical comfort and flexibility. Outside, a fully fenced yard surrounds the property, with an electric motor gate at the front for added convenience and security. The two-car carport provides covered parking, while the large front and back yards offers plenty of space to garden, relax, or play.
An exterior utility closet includes washer and dryer hookups along with a toilet and sink—ideal for outdoor projects or future improvements. In the backyard, a large shed equipped with electrical AND plumbing offers endless potential to be finished as a studio, workshop, or outdoor lounge. Modern updates, functional space, and opportunity to customize—all in a move-in-ready home designed for both comfort and lifestyle.
This home is in a prime location with Topgolf, Florida State Fairgrounds, Hard Rock Casino, Publix, Walmart, Tampa General hospital, and much more shopping, dining, and everyday essentials at your fingertips.
Location
State FL
County Hillsborough
Community Progress Village Unit 2
Area 33619 - Tampa / Palm River / Progress Village
Zoning RSC-9
Interior
Interior Features Ceiling Fans(s), Kitchen/Family Room Combo, Stone Counters
Heating Central, Electric
Cooling Central Air
Flooring Laminate, Terrazzo
Furnishings Unfurnished
Fireplace false
Appliance Built-In Oven, Cooktop, Dishwasher, Electric Water Heater
Laundry Electric Dryer Hookup, Laundry Room, Outside, Washer Hookup
Exterior
Exterior Feature Garden, Other, Storage
Parking Features Covered, Driveway, On Street
Fence Chain Link, Fenced
Utilities Available Electricity Connected, Sewer Connected, Water Connected
Roof Type Other
Porch Covered, Front Porch, Porch, Screened
Garage false
Private Pool No
Building
Lot Description City Limits, In County, Paved
Entry Level One
Foundation Block
Lot Size Range 0 to less than 1/4
Sewer Public Sewer
Water Public
Structure Type Block,Concrete
New Construction false
Others
Pets Allowed Yes
Senior Community No
Ownership Fee Simple
Acceptable Financing Cash, Conventional, FHA, Other, VA Loan
Listing Terms Cash, Conventional, FHA, Other, VA Loan
Special Listing Condition None
Virtual Tour https://www.propertypanorama.com/instaview/stellar/TB8439291







