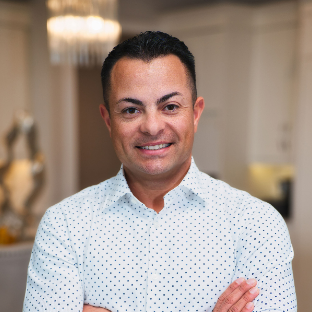
Bought with
3020 E IDLEWILD AVE Tampa, FL 33610
3 Beds
2 Baths
1,356 SqFt
Open House
Sat Oct 25, 11:00am - 1:00pm
Sun Oct 26, 1:00pm - 3:00pm
UPDATED:
Key Details
Property Type Single Family Home
Sub Type Single Family Residence
Listing Status Active
Purchase Type For Sale
Square Footage 1,356 sqft
Price per Sqft $264
Subdivision Unity Circle Rev
MLS Listing ID TB8439871
Bedrooms 3
Full Baths 2
HOA Y/N No
Year Built 1954
Annual Tax Amount $4,720
Lot Size 9,147 Sqft
Acres 0.21
Lot Dimensions 60x150
Property Sub-Type Single Family Residence
Source Stellar MLS
Property Description
Inside, you'll find a bright and welcoming interior with a spacious layout. The kitchen features beautiful granite countertops, wood cabinetry, and an island-- perfect for entertaining guests. Just off the kitchen is a large dining room that offers incredible flexibility. Whether you envision it as a formal dining space, second living area, home office, or playroom, this versatile flex space adapts easily to your needs. The primary suite includes a generously sized bathroom with a double vanity and modern finishes, creating a relaxing, spa-like atmosphere. The additional bedrooms are well-proportioned, providing plenty of room for guests and hobbies.
Step outside into your oversized backyard, fully fenced for privacy and perfect for entertaining friends or playing fetch with your pup! The parking pad accommodates up to 3 vehicles and also doubles as an ideal patio space for gatherings or outdoor dining.
Located just 12 minutes from Downtown Tampa and under 20 minutes from Tampa International Airport, this home offers unbeatable access to local shopping, dining, entertainment, and everything the Tampa Bay area has to offer. Don't miss your chance to own this meticulously maintained and thoughtfully updated home with space to grow, entertain, and enjoy the best of Tampa living.
Location
State FL
County Hillsborough
Community Unity Circle Rev
Area 33610 - Tampa / East Lake
Zoning RS-50
Interior
Interior Features Ceiling Fans(s), Window Treatments
Heating Central, Electric
Cooling Central Air
Flooring Laminate, Tile
Fireplace false
Appliance Cooktop, Dishwasher, Disposal, Electric Water Heater, Exhaust Fan, Freezer, Refrigerator
Laundry Laundry Room
Exterior
Exterior Feature Private Mailbox, Rain Gutters
Utilities Available BB/HS Internet Available, Cable Available, Electricity Connected, Public, Water Connected
Roof Type Shingle
Garage false
Private Pool No
Building
Story 1
Entry Level One
Foundation Block
Lot Size Range 0 to less than 1/4
Sewer Public Sewer
Water None
Structure Type Block
New Construction false
Others
Senior Community No
Ownership Fee Simple
Acceptable Financing Cash, Conventional, FHA, VA Loan
Listing Terms Cash, Conventional, FHA, VA Loan
Special Listing Condition None
Virtual Tour https://www.propertypanorama.com/instaview/stellar/TB8439871







