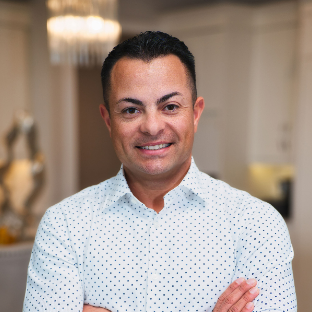
Bought with
15925 COUNTRY FARM PL Tampa, FL 33624
4 Beds
3 Baths
2,088 SqFt
UPDATED:
Key Details
Property Type Single Family Home
Sub Type Single Family Residence
Listing Status Pending
Purchase Type For Sale
Square Footage 2,088 sqft
Price per Sqft $294
Subdivision Country Place Unit Iv B
MLS Listing ID TB8434692
Bedrooms 4
Full Baths 3
HOA Fees $150/ann
HOA Y/N Yes
Annual Recurring Fee 150.0
Year Built 2018
Annual Tax Amount $6,524
Lot Size 0.470 Acres
Acres 0.47
Property Sub-Type Single Family Residence
Source Stellar MLS
Property Description
Step inside to soaring 11'4” ceilings, crown molding, and an abundance of natural light that highlights the home's open-concept design. The gourmet kitchen features 42” custom soft-close cabinetry, granite countertops throughout, and stainless steel appliances (2023) — ideal for both casual family meals and elegant entertaining. The spacious primary suite offers a serene retreat with dual custom closets, his-and-hers granite vanities, an oversized walk-in shower, and an upgraded elongated toilet with bidet for added luxury.
Every detail has been carefully considered — from new elongated toilets in every bathroom to a Tesla charger, whole-home generator interlock, and new smart garage opener (2025). The exterior has been freshly painted (2025) and enhanced with new front landscaping for beautiful curb appeal. Enjoy the peace of mind of a digital front entry system and the classic charm of a white picket fence enclosing the backyard — the perfect backdrop for gatherings, pets, or future pool plans.
Located within walking distance of community parks, tennis courts, and playgrounds, this move-in-ready home offers the rare combination of privacy, luxury, and an unbeatable lifestyle. With no CDD fees and a low HOA, this is the ideal home for those seeking a refined yet relaxed Florida experience — a true picture of the modern American dream.
Location
State FL
County Hillsborough
Community Country Place Unit Iv B
Area 33624 - Tampa / Northdale
Zoning PD
Rooms
Other Rooms Den/Library/Office
Interior
Interior Features Ceiling Fans(s), Eat-in Kitchen, High Ceilings, Kitchen/Family Room Combo, Living Room/Dining Room Combo, Open Floorplan, Primary Bedroom Main Floor, Smart Home, Solid Wood Cabinets, Stone Counters, Thermostat, Tray Ceiling(s), Window Treatments
Heating Central, Electric, Heat Pump
Cooling Central Air
Flooring Tile
Fireplace false
Appliance Dishwasher, Disposal, Electric Water Heater, Microwave, Range, Refrigerator, Water Softener
Laundry Inside, Laundry Room
Exterior
Exterior Feature Garden, Lighting, Rain Gutters, Sidewalk, Sprinkler Metered
Parking Features Driveway, Electric Vehicle Charging Station(s), Garage Door Opener
Garage Spaces 2.0
Fence Vinyl
Community Features Park, Playground, Sidewalks, Tennis Court(s), Street Lights
Utilities Available BB/HS Internet Available, Cable Connected, Electricity Connected, Fiber Optics, Public, Sewer Connected, Sprinkler Meter, Underground Utilities, Water Connected
Amenities Available Basketball Court, Park, Pickleball Court(s), Playground, Tennis Court(s)
Waterfront Description Pond
View Y/N Yes
Water Access Yes
Water Access Desc Pond
View Trees/Woods, Water
Roof Type Shingle
Porch Covered, Deck, Patio, Rear Porch
Attached Garage true
Garage true
Private Pool No
Building
Lot Description Conservation Area, Cul-De-Sac, Oversized Lot
Entry Level One
Foundation Slab
Lot Size Range 1/4 to less than 1/2
Sewer Public Sewer
Water Public
Architectural Style Contemporary, Florida
Structure Type Block,Stucco
New Construction false
Schools
Elementary Schools Claywell-Hb
Middle Schools Hill-Hb
High Schools Gaither-Hb
Others
Pets Allowed Yes
Senior Community No
Ownership Fee Simple
Monthly Total Fees $12
Acceptable Financing Cash, Conventional, FHA, VA Loan
Membership Fee Required Required
Listing Terms Cash, Conventional, FHA, VA Loan
Special Listing Condition None







