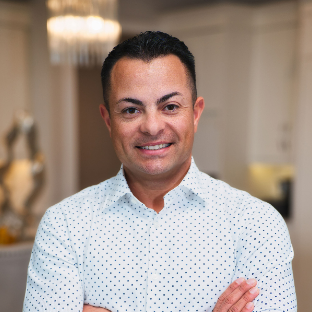
Bought with
7135 GRAYBROOK DR Wesley Chapel, FL 33545
7 Beds
6 Baths
5,452 SqFt
Open House
Sun Oct 26, 12:00pm - 2:00pm
UPDATED:
Key Details
Property Type Single Family Home
Sub Type Single Family Residence
Listing Status Active
Purchase Type For Sale
Square Footage 5,452 sqft
Price per Sqft $210
Subdivision Watergrass Pcls D2 D3 & D4
MLS Listing ID TB8437204
Bedrooms 7
Full Baths 4
Half Baths 2
HOA Fees $175/ann
HOA Y/N Yes
Annual Recurring Fee 175.0
Year Built 2022
Annual Tax Amount $17,639
Lot Size 0.290 Acres
Acres 0.29
Property Sub-Type Single Family Residence
Source Stellar MLS
Property Description
Step inside, and you're greeted by a welcoming foyer with a beautiful CUSTOM CHANDELIER that sets a tone of distinctive elegance. The home flows naturally into a bright and OPEN LIVING AREA, where a CUSTOM WOOD FEATURE WALL adds warmth and character to the family room. This space is anchored by a stunning gourmet kitchen, overlooking the family room. OVERSIZED QUARTZ ISLAND WITH DOUBLE WATERFALL EDGE is perfect for everything from casual morning breakfasts to entertaining guests, while premium appliances like DOUBLE CONVECTION OVENS AND A 36” GAS RANGE WITH POT FILLER make meal prep a joy. Thoughtful touches like UNDER-CABINET LIGHTING illuminate the workspace, while SLIDE-OUT DRAWERS IN THE CABINETRY and a clever SLIDE-OUT MICROWAVE/CONVECTION OVEN enhance functionality and keep the counters beautifully clear.
This home FEATURES TWO BEDROOM SUITES ON THE MAIN FLOOR. The primary suite is a peaceful retreat, complete with a spa-like bath featuring FRAMELESS GLASS SHOWER, PEBBLE TILE ACCENTS, AND OVERSIZED GARDEN TUB perfect for unwinding. A second bedroom suite with full bath on this level provides perfect space for MULTI-GENERATIONAL LIVING OR GUEST ROOM. Adding to the convenience is a FULL LAUNDRY ROOM ON THIS LEVEL, making true single-story living an effortless option.
Upstairs, A LARGE, VERSATILE LOFT WITH A BUILT-IN BAR AREA serves as the perfect central hub for fun. The possibilities are endless with 5 more spacious bedrooms, two of which are currently used as a DEDICATED HOME GYM and a fantastic HOME THEATRE—COMPLETE WITH AN IN-CEILING KLIPSCH SPEAKER SYSTEM AND A CUSTOM SOUNDBOARD WALL for an immersive movie experience. TWO WELL-DESIGNED JACK-AND-JILL BATHROOM LAYOUTS and the home's SECOND LAUNDRY ROOM add to this level's outstanding functionality.
Outside, enjoy Florida living year-round on the extended 40-FOOT COVERED LANAI, FINISHED WITH A CUSTOM TEAK CEILING. This overlooks the OVERSIZED, HEATED PEBBLE TEC POOL AND SPA, providing a beautiful backdrop for relaxation and making memories.
Beyond the beautiful finishes, enjoy a CLAREHOME SECURITY AND SMART HOME SYSTEM, WATER SOFTENER & FILTRATION SYSTEM, Tankless Gas Water Heater, Propane Tank, Ring Doorbell, Security Cameras, PRE-WIRE FOR GENERATOR, and programmable outlets for holiday lights. Car enthusiasts or hobbyists will appreciate the incredible 5-CAR GARAGE, COMPLETE WITH EXTENSIVE SHELVING AND 50-AMP OUTLET.
Located ADJACENT TO A PARK & PLAYGROUND, this home offers a complete lifestyle. Watergrass residents enjoy access to RESORT-STYLE AND LAP POOLS, KIDS' SPLASH ZONE, CLUBHOUSE WITH A FITNESS CENTER, TENNIS & BASKETBALL COURTS, AND DOG PARKS. The community is woven into 250 ACRES OF OPEN SPACE, INCLUDING BEAUTIFUL WETLANDS AND WOODED AREAS, providing a stunning natural setting.Top rated schools, Watergrass Elementary, Kirkland Ranch Academy of Innovation, and Innovation Preparatory Academy are nearby, as well as top hospitals, endless shopping & dining options and all the amenities of the vibrant Wesley Chapel area.
Location
State FL
County Pasco
Community Watergrass Pcls D2 D3 & D4
Area 33545 - Wesley Chapel
Zoning MPUD
Interior
Interior Features Ceiling Fans(s), Eat-in Kitchen, High Ceilings, In Wall Pest System, Kitchen/Family Room Combo, Open Floorplan, Primary Bedroom Main Floor, Smart Home, Stone Counters, Walk-In Closet(s)
Heating Central, Electric
Cooling Central Air
Flooring Carpet, Ceramic Tile
Fireplace false
Appliance Built-In Oven, Dishwasher, Gas Water Heater, Microwave, Range, Refrigerator, Tankless Water Heater, Water Filtration System, Water Softener, Wine Refrigerator
Laundry Laundry Room
Exterior
Exterior Feature Lighting, Private Mailbox, Rain Gutters, Sidewalk, Sliding Doors
Garage Spaces 5.0
Pool Gunite, Heated, In Ground, Screen Enclosure
Community Features Clubhouse, Deed Restrictions, Dog Park, Fitness Center, Gated Community - No Guard, Park, Playground, Pool, Sidewalks, Tennis Court(s), Street Lights
Utilities Available Cable Available, Electricity Connected, Propane, Sewer Connected, Underground Utilities, Water Connected
Amenities Available Basketball Court, Clubhouse, Fence Restrictions, Fitness Center, Gated, Park, Playground, Pool, Tennis Court(s)
Waterfront Description Pond
View Y/N Yes
View Water
Roof Type Tile
Porch Enclosed, Rear Porch, Screened
Attached Garage true
Garage true
Private Pool Yes
Building
Lot Description Landscaped, Sidewalk
Story 2
Entry Level Two
Foundation Slab
Lot Size Range 1/4 to less than 1/2
Sewer Public Sewer
Water Public
Structure Type Block,Concrete,Stucco,Frame
New Construction false
Schools
Elementary Schools Watergrass Elementary-Po
Middle Schools Thomas E Weightman Middle-Po
High Schools Wesley Chapel High-Po
Others
Pets Allowed Yes
Senior Community No
Ownership Fee Simple
Monthly Total Fees $14
Acceptable Financing Cash, Conventional, FHA, VA Loan
Membership Fee Required Required
Listing Terms Cash, Conventional, FHA, VA Loan
Special Listing Condition None
Virtual Tour https://www.zillow.com/view-imx/f950ad8f-36c9-476f-8902-28dc77936317?wl=true&setAttribution=mls&initialViewType=pano







