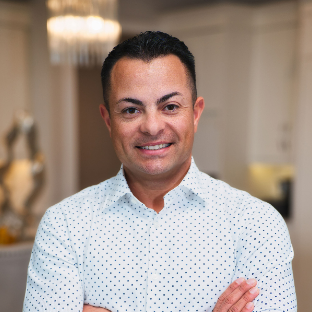
Bought with
2006 AVENEL ST Orlando, FL 32828
4 Beds
5 Baths
3,532 SqFt
UPDATED:
Key Details
Property Type Single Family Home
Sub Type Single Family Residence
Listing Status Active
Purchase Type For Sale
Square Footage 3,532 sqft
Price per Sqft $249
Subdivision Stoneybrook
MLS Listing ID O6348499
Bedrooms 4
Full Baths 4
Half Baths 1
Construction Status Completed
HOA Fees $716/qua
HOA Y/N Yes
Annual Recurring Fee 2864.0
Year Built 2000
Annual Tax Amount $7,432
Lot Size 9,147 Sqft
Acres 0.21
Property Sub-Type Single Family Residence
Source Stellar MLS
Property Description
Step through the elegant entryway into a screened courtyard featuring a sparkling saltwater pool, spa, and upgraded quartz wet bar—a perfect setting for relaxation or entertaining. Inside, soaring ceilings and UV-protected windows fill the home with natural light while enhancing energy efficiency. The modern kitchen shines with new quartz counters, subway tile backsplash, and stainless-steel appliances, including a double oven and newer dishwasher. The open living area boasts a custom fireplace with floating mantel and stylish lighting throughout, seamlessly connecting to the outdoor spaces.
The primary suite offers a luxurious retreat with tray ceilings, a jetted soaking tub, an oversized shower, and a custom walk-in closet. The In-Law Suite and family room both provide direct courtyard access through sectional panel slider doors. Additional upgrades include three new AC units (2019), a large-capacity hybrid water heater, new pool heater with updated salt cell and filter housing, and a central vacuum system. The 3-car garage includes new overhead storage racks and stays cool with the hybrid water heater system.
Enjoy peaceful mornings on the screened rear lanai overlooking the fenced, manicured backyard, or take advantage of the community's golf course, playgrounds, fitness center, and walking trails. Conveniently located near Avalon Park, UCF, Waterford Lakes, and top-rated schools, this home truly delivers the best of luxury, location, and lifestyle—completely move-in ready for its next owner!
Location
State FL
County Orange
Community Stoneybrook
Area 32828 - Orlando/Alafaya/Waterford Lakes
Zoning P-D
Rooms
Other Rooms Family Room, Florida Room, Formal Dining Room Separate, Formal Living Room Separate, Interior In-Law Suite w/Private Entry, Loft
Interior
Interior Features Cathedral Ceiling(s), Central Vaccum, Crown Molding, Eat-in Kitchen, Primary Bedroom Main Floor, Solid Surface Counters, Thermostat, Tray Ceiling(s), Walk-In Closet(s)
Heating Central
Cooling Central Air
Flooring Carpet, Tile, Wood
Fireplaces Type Gas
Fireplace true
Appliance Dishwasher, Disposal, Microwave, Range Hood, Refrigerator
Laundry Laundry Room
Exterior
Exterior Feature Lighting, Private Mailbox, Rain Gutters, Sidewalk, Sliding Doors
Parking Features Driveway, Garage Door Opener
Garage Spaces 3.0
Pool Deck, Heated, In Ground, Outside Bath Access, Salt Water
Utilities Available Cable Connected, Electricity Connected, Natural Gas Connected, Propane, Water Connected
Roof Type Concrete,Tile
Porch Covered, Deck, Enclosed, Patio
Attached Garage true
Garage true
Private Pool Yes
Building
Story 2
Entry Level Two
Foundation Slab
Lot Size Range 0 to less than 1/4
Sewer Public Sewer
Water Public
Structure Type Block,Stucco
New Construction false
Construction Status Completed
Schools
Elementary Schools Stone Lake Elem
Middle Schools Avalon Middle
High Schools Timber Creek High
Others
Pets Allowed Yes
Senior Community No
Ownership Fee Simple
Monthly Total Fees $238
Acceptable Financing Cash, Conventional, FHA, VA Loan
Membership Fee Required Required
Listing Terms Cash, Conventional, FHA, VA Loan
Special Listing Condition None
Virtual Tour https://my.matterport.com/show/?m=iK4MSeEY7JN&mls=1







