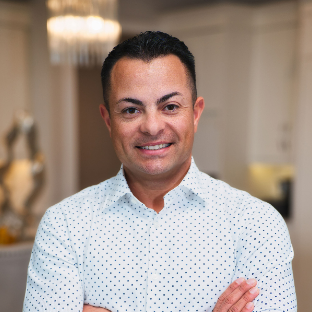
Bought with
2609 WINDSORGATE LN Orlando, FL 32828
5 Beds
4 Baths
3,790 SqFt
UPDATED:
Key Details
Property Type Single Family Home
Sub Type Single Family Residence
Listing Status Active
Purchase Type For Sale
Square Footage 3,790 sqft
Price per Sqft $217
Subdivision Stoneybrook
MLS Listing ID O6353050
Bedrooms 5
Full Baths 3
Half Baths 1
Construction Status Completed
HOA Fees $716/qua
HOA Y/N Yes
Annual Recurring Fee 2864.0
Year Built 2000
Annual Tax Amount $11,308
Lot Size 0.280 Acres
Acres 0.28
Property Sub-Type Single Family Residence
Source Stellar MLS
Property Description
Experience refined living in this beautiful 5-bedroom, 3.5-bath, 3-car garage home nestled within the exclusive guard-gated Stoneybrook Golf Community. The thoughtfully designed three-way split floor plan offers privacy and versatility, featuring a spacious primary suite with dual walk-in closets, dual vanities, garden tub, and separate shower. A secondary bedroom functions perfectly as a teen or in-law suite with its own private bath, while the upstairs bonus room with half bath provides ideal space for a home office, media room, or guest retreat.
The chef's kitchen showcases quartz countertops, a center island, and stainless steel appliances, opening to the main living area with triple sliders that lead to a large screened lanai with pool and spa—perfect for entertaining or relaxing.
Recent 2025 updates include a new roof, HVAC systems, and water heater. Manicured landscaping and high ceilings throughout enhance the home's elegant appeal.
Enjoy resort-style amenities: 24-hour manned gate, clubhouse, golf course, fitness center, tennis and basketball courts, community pool, and playground. Conveniently located near 528, 417, 408, Waterford Lakes Town Center, top-rated schools, and just 30 minutes from Downtown Orlando, UCF, and the airport.
Schedule your private showing today and discover luxury living at its finest.
Location
State FL
County Orange
Community Stoneybrook
Area 32828 - Orlando/Alafaya/Waterford Lakes
Zoning P-D
Rooms
Other Rooms Bonus Room, Family Room, Inside Utility
Interior
Interior Features Ceiling Fans(s), Eat-in Kitchen, High Ceilings, Kitchen/Family Room Combo, Living Room/Dining Room Combo, Open Floorplan, Primary Bedroom Main Floor, Solid Surface Counters, Split Bedroom, Stone Counters, Thermostat, Walk-In Closet(s), Window Treatments
Heating Central, Electric
Cooling Central Air
Flooring Carpet, Luxury Vinyl
Furnishings Unfurnished
Fireplace false
Appliance Dishwasher, Electric Water Heater, Microwave, Range, Refrigerator
Laundry Electric Dryer Hookup, Inside, Laundry Room, Washer Hookup
Exterior
Exterior Feature Lighting, Private Mailbox, Rain Gutters, Sidewalk, Sliding Doors
Parking Features Driveway, Garage Door Opener
Garage Spaces 3.0
Pool Gunite, Heated, In Ground
Community Features Clubhouse, Deed Restrictions, Fitness Center, Golf Carts OK, Golf, Park, Playground, Pool, Sidewalks, Tennis Court(s), Street Lights
Utilities Available BB/HS Internet Available, Cable Available, Electricity Connected, Sewer Connected, Underground Utilities, Water Connected
Amenities Available Clubhouse, Fitness Center, Gated, Playground, Pool, Recreation Facilities, Security, Tennis Court(s), Trail(s)
View Pool
Roof Type Shingle
Porch Covered, Patio, Screened
Attached Garage true
Garage true
Private Pool Yes
Building
Lot Description In County, Landscaped, Near Golf Course, Sidewalk, Paved, Private
Entry Level Two
Foundation Slab
Lot Size Range 1/4 to less than 1/2
Sewer Public Sewer
Water Public
Architectural Style Florida, Traditional
Structure Type Block,Concrete,Stucco
New Construction false
Construction Status Completed
Others
Pets Allowed Yes
HOA Fee Include Guard - 24 Hour,Common Area Taxes,Pool,Management,Recreational Facilities
Senior Community No
Ownership Fee Simple
Monthly Total Fees $238
Acceptable Financing Cash, Conventional, VA Loan
Membership Fee Required Required
Listing Terms Cash, Conventional, VA Loan
Special Listing Condition None
Virtual Tour https://www.propertypanorama.com/instaview/stellar/O6353050







