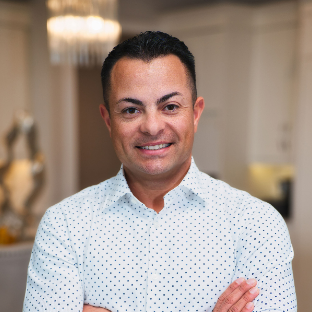
Bought with
2958 BANANA PALM DR Kissimmee, FL 34747
6 Beds
5 Baths
3,291 SqFt
UPDATED:
Key Details
Property Type Single Family Home
Sub Type Single Family Residence
Listing Status Active
Purchase Type For Sale
Square Footage 3,291 sqft
Price per Sqft $151
Subdivision Paradise Palms Residence Ph 4
MLS Listing ID O6352251
Bedrooms 6
Full Baths 5
Construction Status Completed
HOA Fees $660/mo
HOA Y/N Yes
Annual Recurring Fee 7923.24
Year Built 2014
Annual Tax Amount $7,104
Lot Size 4,356 Sqft
Acres 0.1
Property Sub-Type Single Family Residence
Source Stellar MLS
Property Description
Step inside to find beautiful décor, fun themed bedrooms, and a fully furnished, turnkey setup—ready for immediate short-term rental income or family enjoyment. The private conservation view creates a peaceful backdrop for relaxing poolside or entertaining guests. There is a bedroom on the first floor and 2 ensuites upstairs along with 3 themed bedrooms ( Toy Story, Harry Potter & Mickey Mouse). There is a Marvel Avengers themed game room in the garage, huge kitchen with granite countertops and stainless appliances. There is a Star Wars themed loft, perfect for movie viewing or gaming. Easy and quick walk to the clubhouse via a scenic walkway that takes you from one area of the development to the gorgeous amenity center.
Paradise Palms offers resort-style amenities including a stunning clubhouse with a movie theater, a large lagoon-style pool, splash and play area, sundry shop, snack bar, fitness center, and business/work area.
Ideally located close to shops, restaurants, and major theme parks, this home is a true turnkey opportunity that's sure to impress even the most discerning investor. Hurry and visit this amazing home before it's gone.
Location
State FL
County Osceola
Community Paradise Palms Residence Ph 4
Area 34747 - Kissimmee/Celebration
Zoning RES
Rooms
Other Rooms Formal Living Room Separate, Great Room, Inside Utility, Storage Rooms
Interior
Interior Features Ceiling Fans(s), Eat-in Kitchen, Kitchen/Family Room Combo, Open Floorplan, Stone Counters, Thermostat, Walk-In Closet(s), Window Treatments
Heating Central, Electric
Cooling Central Air
Flooring Carpet, Ceramic Tile, Laminate
Furnishings Furnished
Fireplace false
Appliance Dishwasher, Disposal, Dryer, Electric Water Heater, Microwave, Range, Refrigerator, Washer
Laundry Inside, Laundry Room
Exterior
Parking Features Driveway, Garage Door Opener
Garage Spaces 1.0
Pool Gunite, Heated, In Ground, Screen Enclosure
Community Features Clubhouse, Fitness Center, Gated Community - Guard, Park, Playground, Pool, Sidewalks, Tennis Court(s)
Utilities Available Cable Available, Electricity Connected, Phone Available, Sewer Connected, Water Connected
Amenities Available Cable TV, Clubhouse, Fitness Center, Gated, Playground, Pool, Security, Tennis Court(s)
View Trees/Woods
Roof Type Tile
Porch Covered, Deck, Screened
Attached Garage true
Garage true
Private Pool Yes
Building
Lot Description Sidewalk, Paved, Private
Story 2
Entry Level Two
Foundation Slab
Lot Size Range 0 to less than 1/4
Sewer Public Sewer
Water Public
Architectural Style Contemporary
Structure Type Block,Stucco
New Construction false
Construction Status Completed
Others
Pets Allowed Breed Restrictions, Yes
HOA Fee Include Guard - 24 Hour,Cable TV,Pool,Internet,Maintenance Grounds,Pest Control,Private Road,Security
Senior Community No
Ownership Fee Simple
Monthly Total Fees $660
Acceptable Financing Cash, Conventional, FHA, VA Loan
Membership Fee Required Required
Listing Terms Cash, Conventional, FHA, VA Loan
Special Listing Condition None







