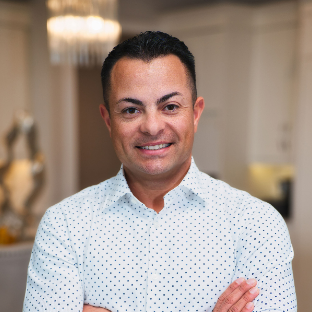
Bought with
1000 SE 5TH ST Ocala, FL 34471
3 Beds
4 Baths
2,936 SqFt
UPDATED:
Key Details
Property Type Single Family Home
Sub Type Single Family Residence
Listing Status Active
Purchase Type For Sale
Square Footage 2,936 sqft
Price per Sqft $401
Subdivision Caldwell'S Addition To Ocala
MLS Listing ID OM710974
Bedrooms 3
Full Baths 4
HOA Y/N No
Year Built 1962
Annual Tax Amount $5,275
Lot Size 0.830 Acres
Acres 0.83
Lot Dimensions 110x330
Property Sub-Type Single Family Residence
Source Stellar MLS
Property Description
Centuries old Live Oaks embrace this .83 acre property and primary residence constructed in 1962. Renovation was completed in 1993 to bring the home to 3 bedrooms (one currently used as an office) and 4 full bathrooms. The living area comprises a comfortable 2936 square feet with total under roof of over 4400. Two bathrooms exude nostalgia for the 1950's with colorful tilework maintaining character of the original build. The owner's suite features dual bathrooms and the spacious kitchen, great room, together with formal dining and large screen enclosed deck, allow for seamless entertaining.
In 1999, a 2 Bedroom, 1 bath pool house was added to provide comfort and privacy for overnight guests. Equipped with a kitchenette and sitting area, the space is sure to please. Its large brick porch overlooks the 16X32 foot pool and the potential for creating am amazing outdoor refuge is undeniable. The pool house also includes a large, air-conditioned workshop/storage area, perfect for your hobbies.
A-rated Eighth Street Elementary and Osceola Middle schools are within walking distance as are Historic downtown Ocala's art walks, farmer's market, restaurants, galleries and boutiques. Our two local hospitals are less than 1 mile away. Golf carts are welcomed and competition is always fierce for the Holiday Decoration awards presented by the Historic Ocala Preservation Society or "HOPS" as they are locally known.
This home has been well-cared for by its current owners for the past 32 years. The roof was replaced in 2022 and air-conditioner in 2023. Whole house backup generation is provided by a new Generac 26KW natural gas unit and auto-throwover switch for peace of mind during power outages. The lot measures 110 feet wide by 330 feet deep providing ample capacity for home expansion or a high-quality rebuild.
Homes in this prestigious section of Fifth Street rarely come onto the market, making this an extraordinary opportunity to secure this property.
Location
State FL
County Marion
Community Caldwell'S Addition To Ocala
Area 34471 - Ocala
Zoning R1
Rooms
Other Rooms Formal Dining Room Separate, Great Room, Inside Utility, Storage Rooms
Interior
Interior Features Built-in Features, Ceiling Fans(s), Eat-in Kitchen, Walk-In Closet(s)
Heating Central, Natural Gas
Cooling Central Air
Flooring Carpet, Ceramic Tile, Linoleum, Tile, Wood
Fireplaces Type Family Room, Gas
Furnishings Unfurnished
Fireplace true
Appliance Bar Fridge, Dishwasher, Disposal, Dryer, Gas Water Heater, Range, Refrigerator, Washer
Laundry Inside, Laundry Room
Exterior
Exterior Feature French Doors, Sidewalk, Storage
Parking Features Circular Driveway, Garage Door Opener, Garage Faces Rear, Parking Pad
Garage Spaces 1.0
Fence Chain Link, Masonry, Other
Pool In Ground, Vinyl
Community Features Street Lights
Utilities Available BB/HS Internet Available, Cable Available, Electricity Connected, Natural Gas Connected, Phone Available, Public, Sewer Connected, Sprinkler Well, Water Connected
Roof Type Shingle
Porch Covered, Deck, Front Porch, Screened
Attached Garage true
Garage true
Private Pool Yes
Building
Lot Description Historic District, City Limits, Landscaped, Level, Paved
Story 1
Entry Level One
Foundation Crawlspace
Lot Size Range 1/2 to less than 1
Sewer Public Sewer
Water Public
Architectural Style Ranch, Traditional
Structure Type Block
New Construction false
Schools
Elementary Schools Eighth Street Elem. School
Middle Schools Osceola Middle School
High Schools Forest High School
Others
Senior Community No
Ownership Fee Simple
Acceptable Financing Cash, Conventional
Listing Terms Cash, Conventional
Special Listing Condition None
Virtual Tour https://www.propertypanorama.com/instaview/stellar/OM710974







