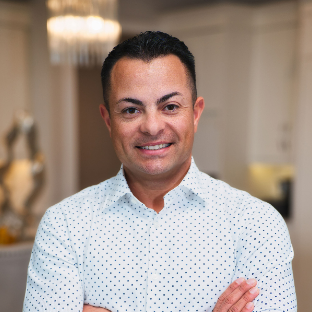
8044 WOOD SAGE DR Winter Garden, FL 34787
5 Beds
3 Baths
2,614 SqFt
UPDATED:
Key Details
Property Type Single Family Home
Sub Type Single Family Residence
Listing Status Active
Purchase Type For Sale
Square Footage 2,614 sqft
Price per Sqft $244
Subdivision Summerlake Pd Ph 2C 2D 2E
MLS Listing ID O6343685
Bedrooms 5
Full Baths 3
HOA Fees $241/mo
HOA Y/N Yes
Annual Recurring Fee 2902.2
Year Built 2017
Annual Tax Amount $8,341
Lot Size 7,840 Sqft
Acres 0.18
Property Sub-Type Single Family Residence
Source Stellar MLS
Property Description
Step inside to discover a thoughtfully designed layout featuring NEW luxury vinyl plank flooring, NEW interior paint, and an abundance of natural light throughout. The main level includes a spacious Great Room, perfect for gatherings, as well as a versatile front bedroom and full bath, ideal for guests or a home office.
The heart of the home is the modern kitchen, complete with BRAND-NEW stainless steel appliances, ample counter space, and a sleek design that's perfect for everyday cooking or entertaining.
Upstairs, a generous loft area offers additional living space—ideal for a media room, playroom, or quiet retreat. The primary suite impresses with a tray ceiling, a luxurious ensuite featuring a garden tub, walk-in shower, dual vanities, TWO Walk-in Closets, and a private toilet room. Three additional bedrooms each feature walk-in closets while two bedrooms give you scenic views of the community park and playground.
Convenience continues with a spacious upstairs laundry room, complete with a NEW washer and dryer. Outside, NEW exterior paints and an extended driveway accommodates up to 8 vehicles, making it perfect for hosting. The 2-car garage features NEW epoxy flooring and extra storage space for added functionality.
Charming Front Porch offers you stunning views of the well-maintained community park and sports facility. Perfect for relaxing after a long day or entertaining family and friends. This is truly a rare opportunity to experience both tranquility and activity right outside your door! Clubhouse with fitness center, party room, community pool, fishing pier and tennis courts are yours to enjoy. Lawn care, sprinkler maintenance, and irrigation water are all included in the low HOA fee, making maintenance a breeze.
This home truly blends modern updates with thoughtful design in a sought-after location. Schedule your private tour today and make this exceptional property yours!
Location
State FL
County Orange
Community Summerlake Pd Ph 2C 2D 2E
Area 34787 - Winter Garden/Oakland
Zoning P-D
Interior
Interior Features Living Room/Dining Room Combo, PrimaryBedroom Upstairs, Stone Counters, Thermostat
Heating Central, Natural Gas, Heat Pump
Cooling Central Air
Flooring Ceramic Tile, Vinyl
Furnishings Unfurnished
Fireplace false
Appliance Dishwasher, Disposal, Dryer, Gas Water Heater, Ice Maker, Microwave, Range, Refrigerator, Washer
Laundry Inside, Laundry Room, Upper Level
Exterior
Parking Features Garage Faces Rear
Garage Spaces 2.0
Community Features Clubhouse, Fitness Center, Park, Playground, Pool, Tennis Court(s)
Utilities Available BB/HS Internet Available
View Park/Greenbelt
Roof Type Shingle
Porch Front Porch, Rear Porch
Attached Garage true
Garage true
Private Pool No
Building
Entry Level Two
Foundation Slab
Lot Size Range 0 to less than 1/4
Sewer Public Sewer
Water Public
Structure Type Block,Stucco
New Construction false
Schools
Elementary Schools Summerlake Elementary
Middle Schools Hamlin Middle
High Schools Horizon High School
Others
Pets Allowed Breed Restrictions, Number Limit, Yes
HOA Fee Include Pool,Maintenance Grounds,Recreational Facilities
Senior Community No
Ownership Fee Simple
Monthly Total Fees $241
Acceptable Financing Cash, Conventional, FHA, VA Loan
Membership Fee Required Required
Listing Terms Cash, Conventional, FHA, VA Loan
Num of Pet 3
Special Listing Condition None
Virtual Tour https://www.propertypanorama.com/instaview/stellar/O6343685







