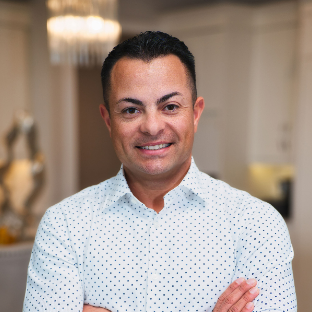
5028 NE 125TH LOOP Oxford, FL 34484
3 Beds
3 Baths
1,796 SqFt
UPDATED:
Key Details
Property Type Residential
Sub Type Single Family Residence
Listing Status Active
Purchase Type For Sale
Square Footage 1,796 sqft
Price per Sqft $214
Subdivision Densan Park
MLS Listing ID G5040501
Bedrooms 3
Full Baths 2
Half Baths 1
HOA Fees $50/mo
HOA Y/N Yes
Total Fin. Sqft 2473
Annual Recurring Fee 600.0
Year Built 2021
Annual Tax Amount $230
Tax Year 2021
Lot Size 6,969 Sqft
Acres 0.16
Property Sub-Type Single Family Residence
Property Description
Location
State FL
County Sumter
Area 34484 - Oxford
Zoning RPUD
Rooms
Primary Bedroom Level Second
Master Bedroom Second Walk-In Closet(s)
Kitchen Breakfast Bar
Interior
Interior Features Ceiling Fans(s), Crown Molding, Eat-in Kitchen, Kitchen/Family Room Combo, Open Floorplan, Solid Surface Counters, Solid Wood Cabinets, Split Bedroom, Thermostat
Heating Central
Cooling Central Air
Flooring Tile
Fireplace false
Appliance Cooktop, Dishwasher, Disposal, Dryer, Exhaust Fan, Gas Water Heater, Ice Maker, Microwave, Range, Refrigerator, Tankless Water Heater, Washer
Exterior
Exterior Feature Irrigation System, Sidewalk, Sliding Doors
Parking Features Driveway, Garage Door Opener
Garage Spaces 2.0
Community Features Deed Restrictions, Gated, Golf Carts OK
Utilities Available Electricity Connected, Fiber Optics, Fire Hydrant, Natural Gas Available, Public, Street Lights, Underground Utilities, Water Connected
Amenities Available Gated
Roof Type Shingle
Garage true
Private Pool No
Building
Lot Description Cleared, Level, Sidewalk, Paved
Entry Level Two
Foundation Slab
Lot Size Range 0 to less than 1/4
Sewer Public Sewer
Water Public
Structure Type Block,Stucco
New Construction Yes
Schools
Elementary Schools Wildwood Elementary
Middle Schools Wildwood Middle
High Schools Wildwood High
Others
Pets Allowed Yes
Senior Community false
Tax ID NA000000
Ownership Fee Simple
Monthly Total Fees $50
Security Features Gated Community,Security Lights
Acceptable Financing Cash, Conventional, FHA, Other, USDA Loan, VA Loan
Virtual Tour 2 https://www.propertypanorama.com/instaview/stellar/G5040501
Disclosures HOA/PUD/Condo Disclosure
Listing Terms Cash, Conventional, FHA, Other, USDA Loan, VA Loan
Special Listing Condition None
Virtual Tour https://www.propertypanorama.com/instaview/stellar/G5040501






